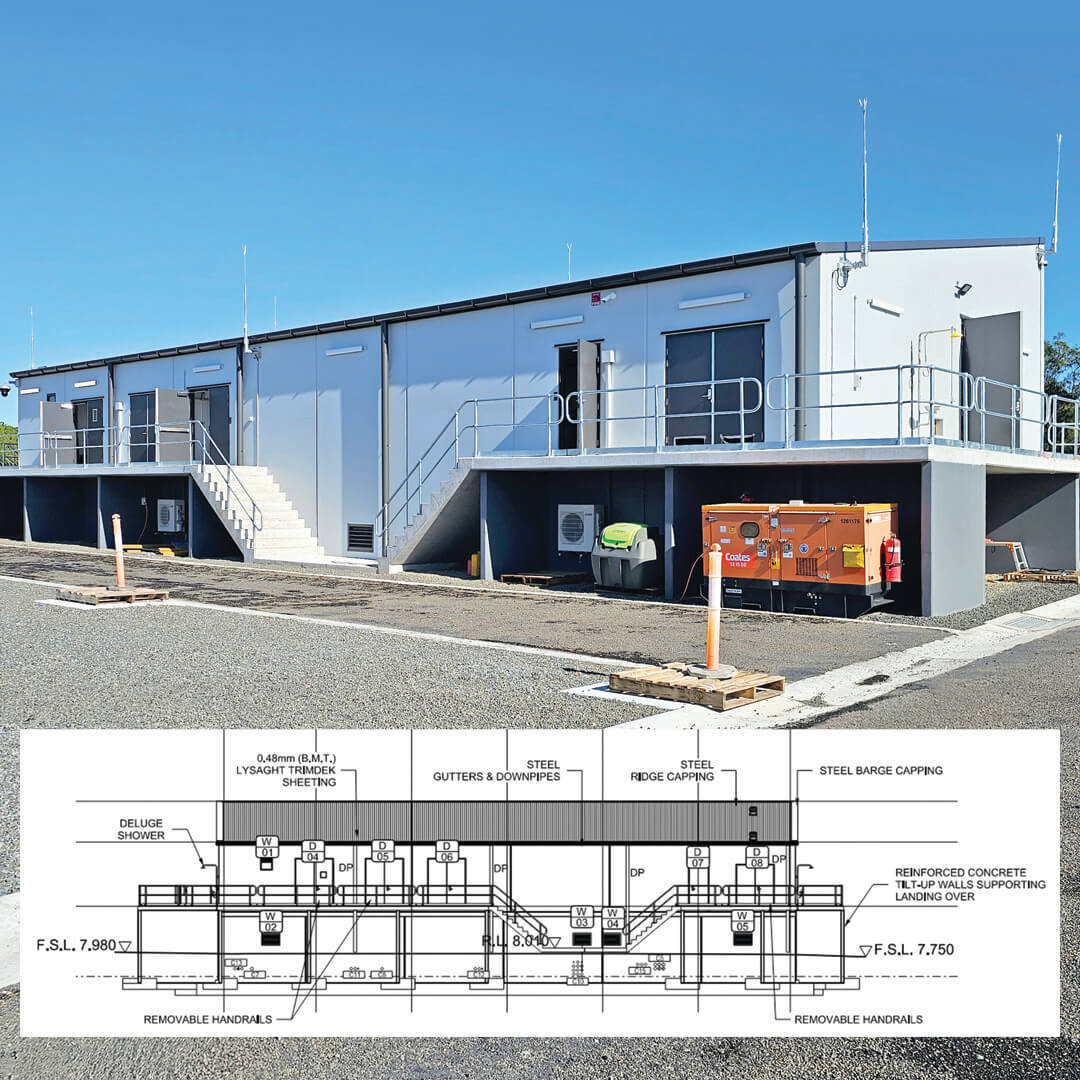
CLIENT: Essential Energy
APD Global was responsible for undertaking the design of a 11kV & 33kV switch room, control room, basement – including the Comms room & ancillaries, at the Kings Forest Zone Substation.
APD ALSO DESIGNED:
- Cable trenches & conduits;
- Bulk earthworks design;
- Site drainage design;
- Pavements & access road;
- Precast tilt up walls, Palisade fencing & foundations for an aesthetic finish to one side of the site;
- Structural design as required to service primary assets.
BUILDING DESIGN OVERVIEW
- 630m2 plan total building internal footprint;
- Approximately 7.5m above site level;
- Approximately 1.5m embedded into the ground, leaving a 3.5m high internal basement;
- Concrete tilt up building design housing 11kV & 33kV switchboard, comms & relay room equipment in one refined building footprint;
- Suspended first floor & basement structural design;
- Embedded switchboard levelling support systems;
- Internal cable support structures;
- Arc ducts & cable pulling support structures;
- Outdoor access platforms rated for personal & equipment access;
- Tolerances within 2mms on suspended floor deflections;
- Complete fittings & architectural design components.
